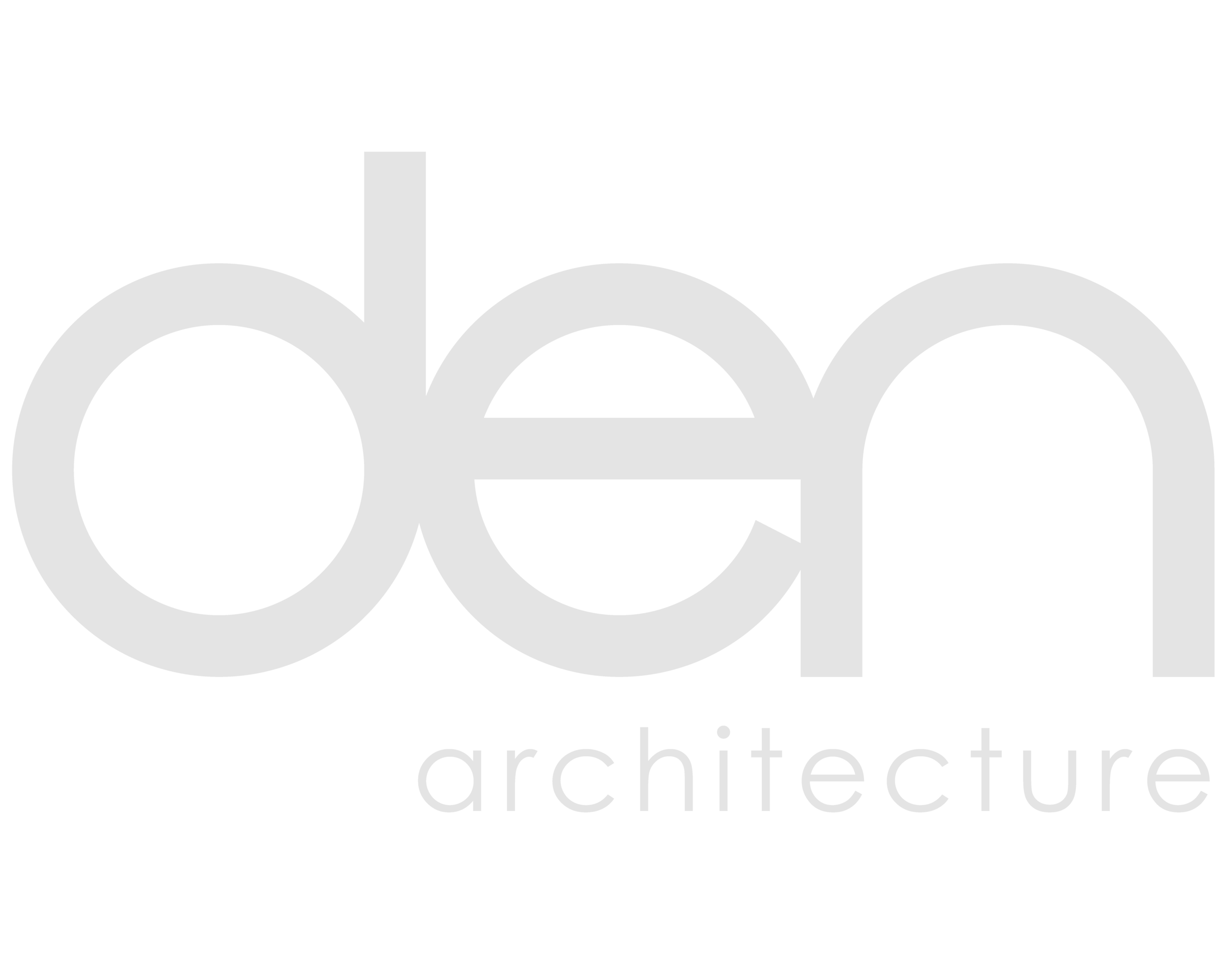Landmark Leeds residential development by Den Architecture is underway on site
Phoenix, designed by Den Architecture is the latest landmark development in Leeds.
Phoenix is a residential development in Leeds designed by Den Architecture comprising of 367 apartments and communal spaces. The scheme has received full planning approval and is currently on-site with completion due in the 2nd quarter of 2023.
Phoenix
Leeds
Making progress on site
Work is underway on site, with the Team from Torsion Construction making excellent progress each week.
Image from early October, preparing the rebar before pouring.
Exterior Views
Located on Saxton Lane, the project is a landmark development for the city located adjacent to the main rail line into Leeds from the north.
The development consists of 2 blocks of 21 and 17 storeys, both featuring brickwork and textured render layered facade.
Floor-to-ceiling windows throughout allow a vast amount of natural light into the apartments and brilliant views across the city.
Residents are a short walk from all of the city has to offer.
Communal spaces and an on-site gym offer fantastic amenities to the residents.
Cross wall construction has been adopted for the build, comprising off-site manufactured pre-cast external wall panels in conjunction with pre-cast internal floors and party walls.
Image showing Block A (right) and Block B (left)
image showing Block A (left) and Block B (right)
The entrance to Phoenix from Saxton Lane
Interior Spaces
Communal area in Block A
Promotional video
All images courtesy of North Property Group












