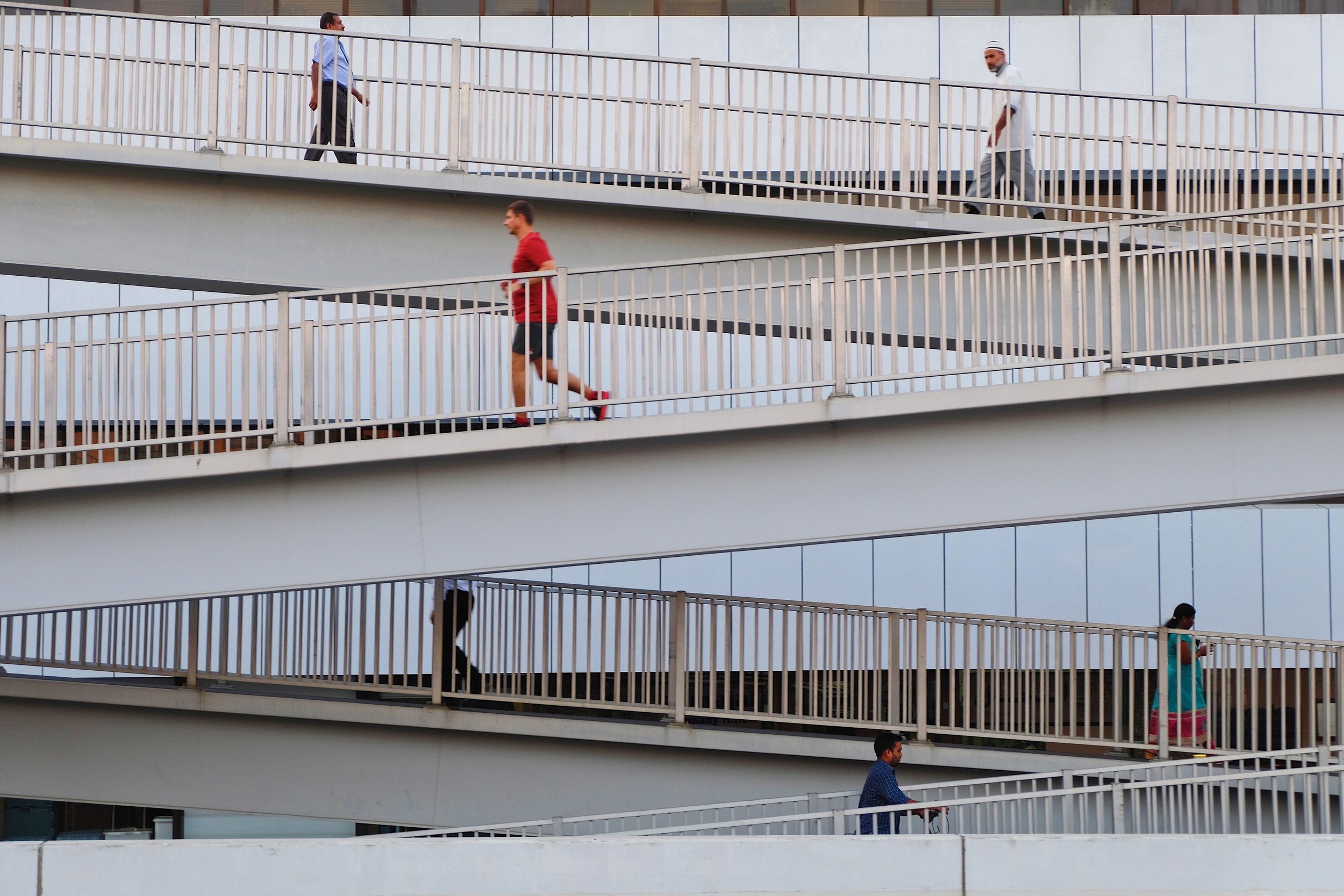Will I Need Accessible Design in my Building Project?
Creating inclusive spaces that cater to individuals with diverse needs is a crucial aspect of modern architecture and design. Accessible design ensures that buildings and environments are welcoming, functional, and accommodating for everyone, regardless of their physical abilities. If you're embarking on a building project and are wondering about the importance and considerations of accessible design, this article is for you. Read on to discover what you need to know to create an inclusive and accessible space.
Understanding Accessible Design:
Accessible design focuses on removing barriers and creating environments that can be independently used by individuals of all abilities.
It goes beyond mere compliance with accessibility regulations, striving to provide equal access, convenience, and usability for all users.
Benefits of Accessible Design:
Inclusivity: Accessible design ensures that people of all abilities can access and navigate the built environment, promoting inclusivity and equal opportunities.
Enhanced User Experience: An accessible space provides a positive experience for everyone, including individuals with disabilities, the elderly, parents with strollers, and those recovering from injuries.
Future-Proofing: Incorporating accessible design features in your building project helps future-proof the space, accommodating the needs of a diverse population for years to come.
Compliance and Legal Requirements: Adhering to accessibility regulations is essential to avoid legal issues and ensure your building meets the required standards.
Key Considerations for Accessible Design:
Entrances and Exits: Providing step-free access, wider doorways, and automatic doors to ensure easy entry and exit for wheelchair users and individuals with mobility challenges.
Circulation and Navigation: Designing spacious corridors and clear pathways to accommodate wheelchair turning radius and avoiding obstacles or uneven surfaces.
Restrooms and Facilities: Ensuring accessible toilets, grab bars, and sinks at appropriate heights to facilitate ease of use for individuals with disabilities.
Wayfinding and Signage: Implementing clear signage, Braille signage, and tactile indicators to aid navigation for individuals with visual impairments.
Lighting and Contrast: Using appropriate lighting levels and contrasting colors to assist individuals with low vision or color blindness.
Assistive Technologies: Incorporating features such as hearing loops, visual alarms, and accessible controls to support individuals with hearing or visual impairments.
Universal Design Principles: Applying universal design principles that benefit everyone, such as adjustable-height counters, lever handles, and ergonomic seating.
Collaborating with Accessible Design Experts:
Engaging the expertise of architects and design professionals experienced in accessible design ensures compliance with regulations and the best utilization of inclusive design principles.
They can provide valuable insights, recommendations, and solutions tailored to your specific project requirements.
Considering accessible design in your building project is not only a legal obligation but also a moral imperative. By embracing accessible design principles and collaborating with professionals who specialize in this field, you can create spaces that are welcoming, functional, and inclusive for all individuals.
By incorporating accessibility from the start, you contribute to a more inclusive society and empower individuals of all abilities to fully participate in and enjoy the built environment.

