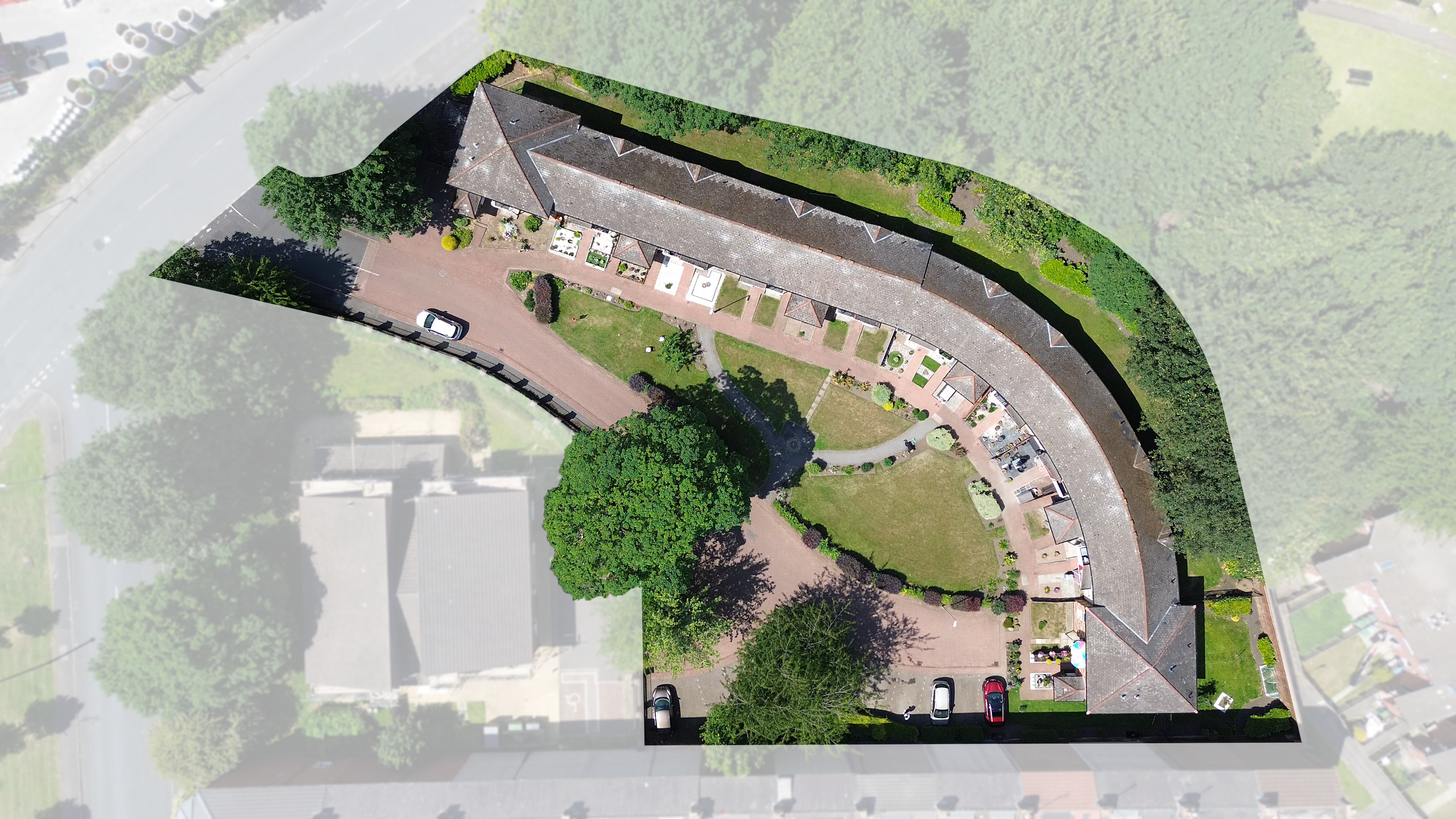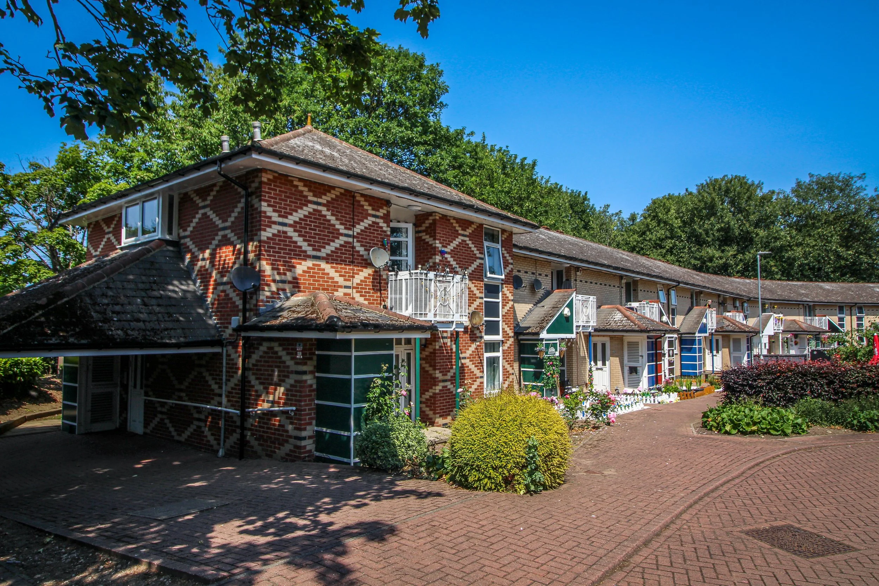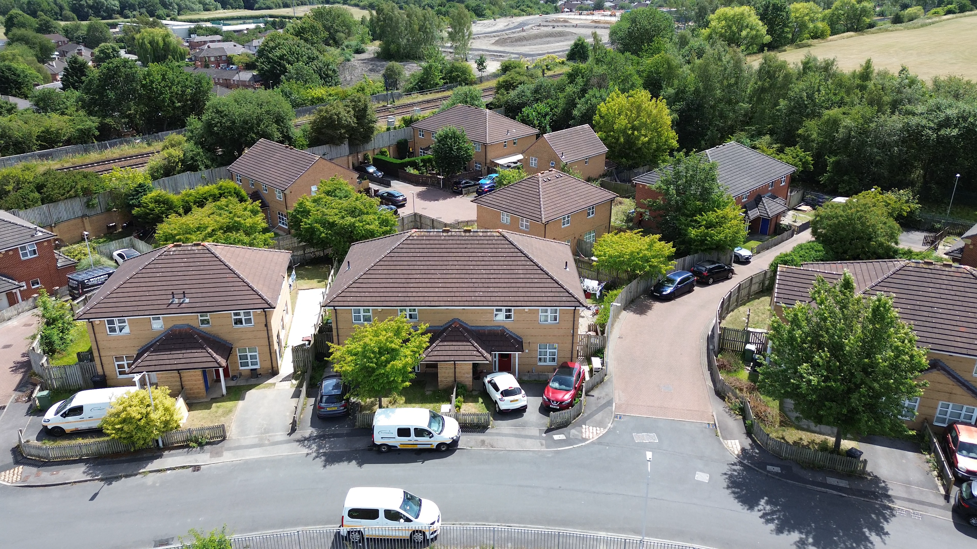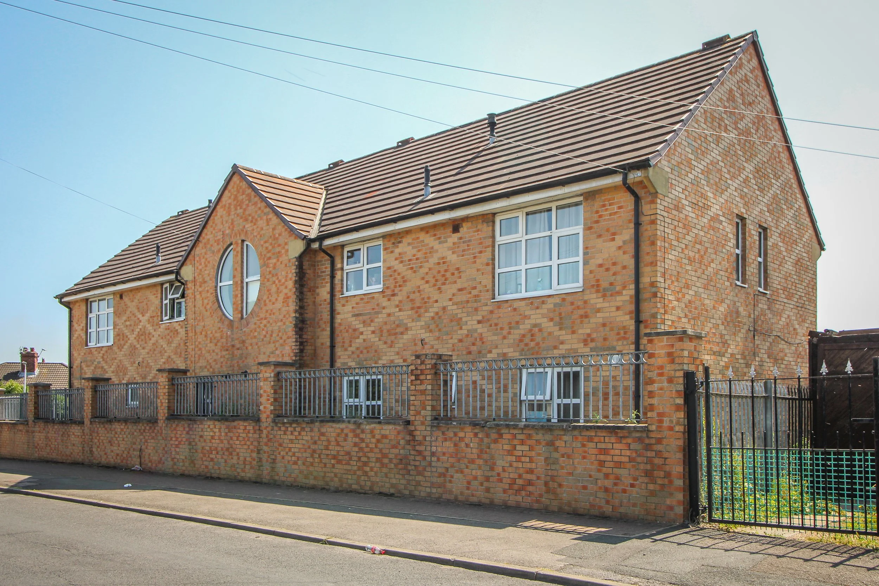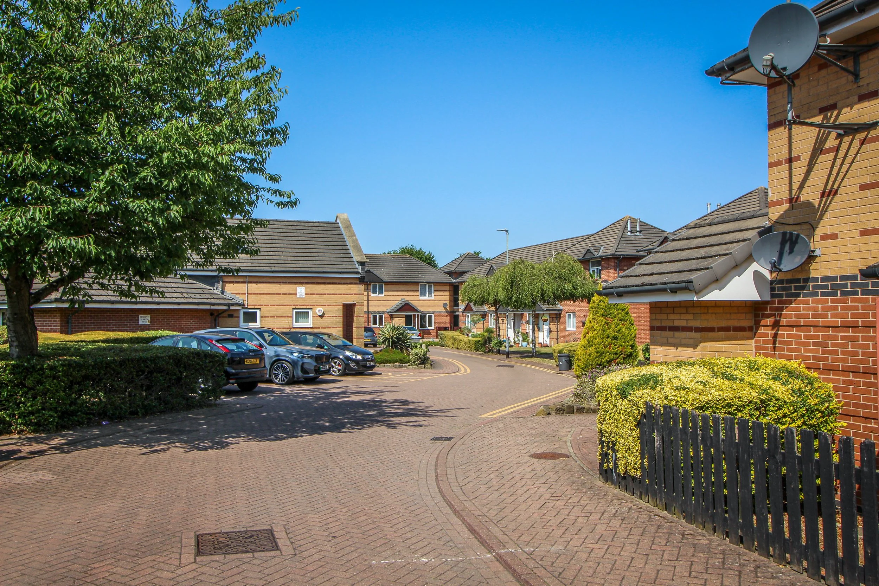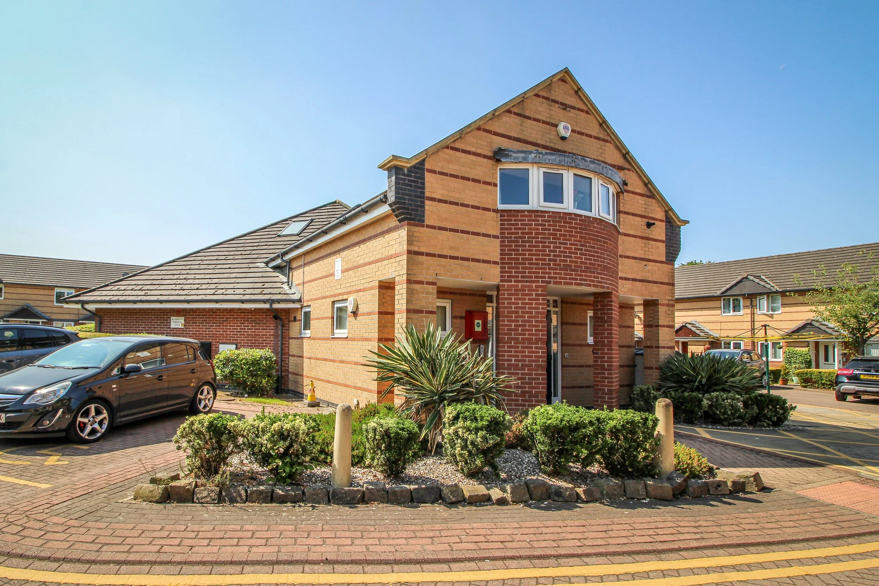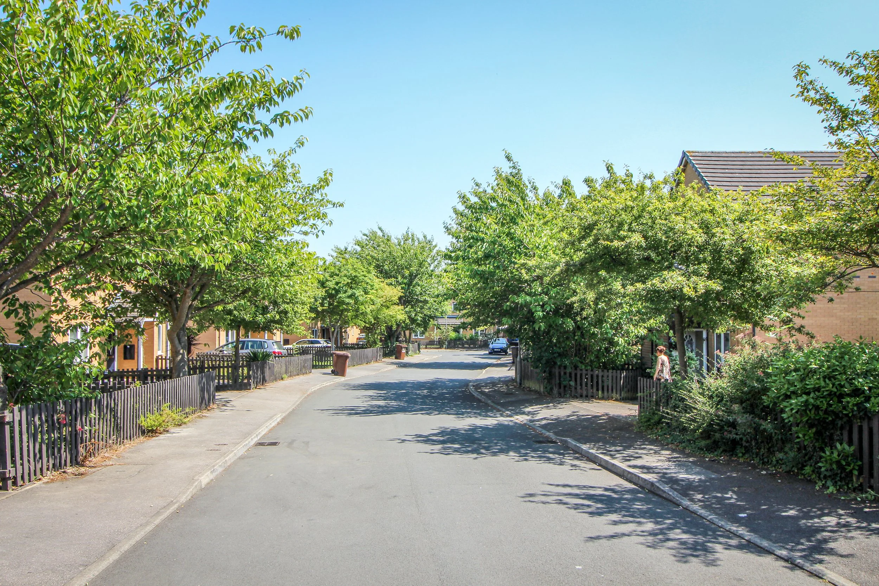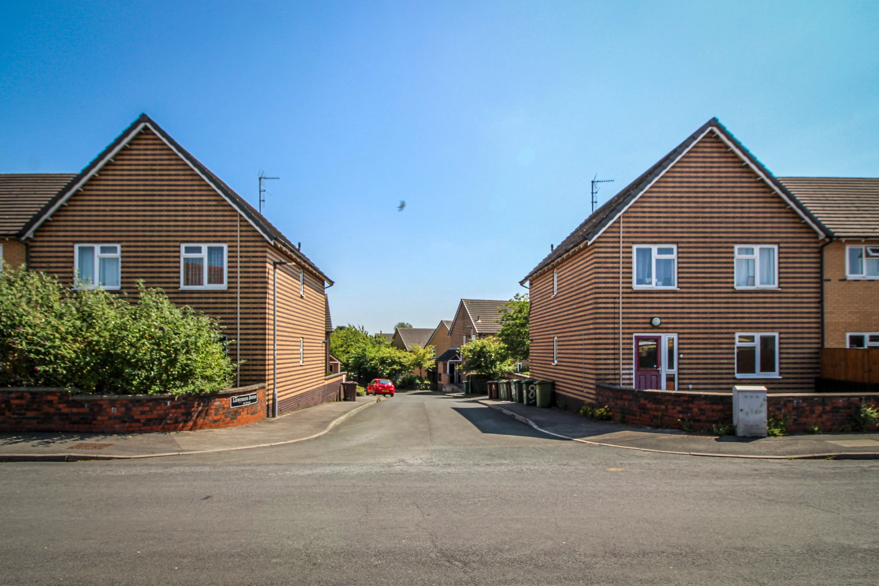More Than Buildings: 35 Years of Social Housing Design and Building Communities
With the government’s renewed investment in social housing announced earlier this year, we found ourselves reflecting on our own long-standing involvement in the sector. At Den Architecture, we’ve been designing social housing since the late 1980s, and many of those early schemes, particularly in Leeds, are still home to thriving communities today.
For this article, we revisited a selection of projects delivered in the late 1980s & 90s, long before the days of BIM models, smartphones, and AI. What we found was both encouraging and affirming: neighbours chatting in shared courtyards, communal gardens still being cared for, and buildings that have aged gracefully clear signs that thoughtful, community-led design can have a lasting and meaningful impact.
Prospect Crescent, Leeds – Leeds Federated Housing Association Ltd.
One significant project from the early days of the practice is Prospect Crescent in Leeds, a development that turned its back on a nearby motorway junction. The design employs a sweeping curved wall to shield residents from the noise and other activity, creating a peaceful enclave of homes.
Every habitable room faces into a private, enclosed garden, ensuring residents enjoy a natural and peaceful environment. Incidentally, Prospect Crescent was reportedly the first purpose-built crescent-style building constructed in Leeds during the 20th century!
Revisiting the site recently, we were pleased to see how well the development has aged. The building remains in good shape, and the landscaping has matured well, confirming that thoughtful design, particularly for social housing, can stand the test of time.
At the time, Prospect Crescent was reportedly the first purpose-built crescent-style building constructed in Leeds during the 20th century
With tight budget constraints, clever use of materiality was a good way to create visual interest in most social housing projects.
The crescent shape creates a open and welcoming entrance to the site. Residents were outside gardening together on our visit, a testament to the success of the communal garden even 30 years on.
Rookwood Hill, Leeds – Connect Housing Association Ltd
During the latter part of the 90’s we were fortunate to be tasked with - through design, enabling the regeneration of a once dilapidated, and crime troubled inner-city estate off Rookwood Road, Leeds. The brief was ambitious: create a safer, more welcoming environment while discouraging general crime and ‘joyriding’ and deliver a diverse mix of housing.
This allowed us the opportunity to thoughtfully masterplan a new neighbourhood featuring family homes, accessible bungalows, apartments, retail, a dedicated sheltered housing scheme, and a community centre.
To ensure the development was people-focused, we eliminated through traffic altogether. Instead, all roads loop around a large central green now known as Green Pasture Close, providing a landscaped open space that acts as the community’s ‘hub’. A crescent of housing frames one side of the green, with smaller cul-de-sacs branching off to form more intimate housing enclosures.
At the highest point of this sloping site, the apartment scheme, retail units, sheltered housing and community centre announce your arrival – the consistent aesthetic created using brick patterns and colourful tiles are the theme throughout the scheme and help create its individual identity.
Years later, it’s encouraging to see the residents enjoying the safer streets, green space, and hopefully a real sense of place. A once-neglected estate now providing homes in pleasurable surroundings.
Rookwood Hill was a considerable project for Den Architecture, particularly at the time of the project.
Another example of materiality to form visual interest and hierarchy without increasing cost.
Fewston Court, Leeds – Leeds Federated Housing Association Ltd
When first designing Fewston Court, the site on Easy Road was windswept, exposed, and surrounded by very little in the way of development. An obvious solution imagined the layout as a modern-day castle.
The perimeter apartments became the protective ‘castle walls,’ with the Warden’s house standing alone at the entrance as a ‘gatehouse’ . In the centre, the communal facility—our version of the ‘castle keep’ — providing a central, secure space for residents to gather.
Key to the scheme was the creation of a meandering footpath and landscape that wove its way through the development, offering a pedestrian-friendly environment away from traffic and cars.
Returning on a visit recently, it was a pleasure to see residents relaxing in the shared gardens, chatting comfortably with neighbours. Though the surrounding area is now bustling with activity, Fewston Court still provides a peaceful oasis in this inner-city location.
The ‘castle’ and the ‘gatehouse’ become very clear from above.
The meandering entrance, which helps form a safe and pedestrianised environment.
Lawrence Avenue, Pontefract – Yorkshire Housing Ltd
Tucked away on the site of a former school, the then new Lawrence Avenue, off Love Lane in Pontefract now provides a quiet cul-de-sac of traditional family housing. The concept was to create a visual ‘signal’ on Love Lane created by two significant and boldly designed houses flanking the entrance road, and leading down an avenue of trees terminated by the larger houses facing up the street.
While budget limitations were challenging, creative design choices helped inject character into the scheme. From distinctive window placements to playful brickwork patterns, the homes still appear both familiar and original.
Years on, Love Lane has quietly settled into its new role as a thriving residential community.
The planting has matured well to create a peaceful and private cul-de-sac.
The site entrance, clearly outlined by these two distinctive dwellings.

